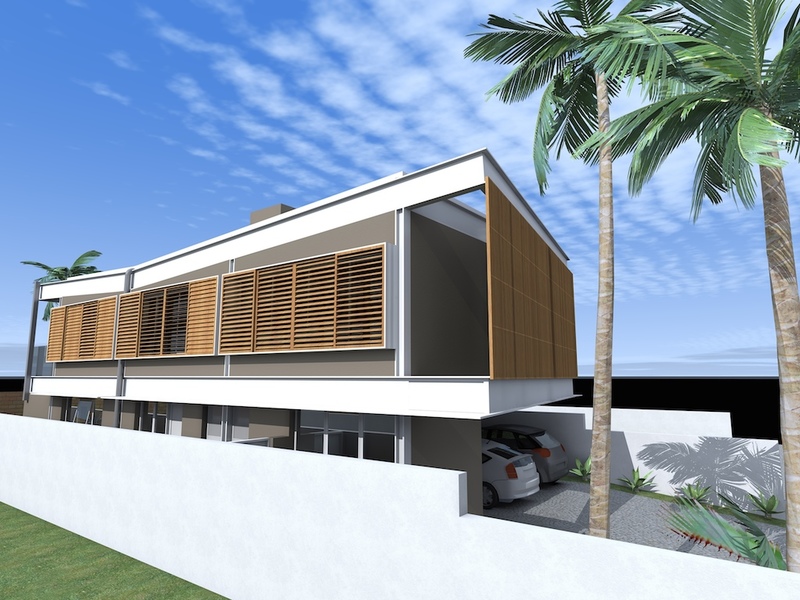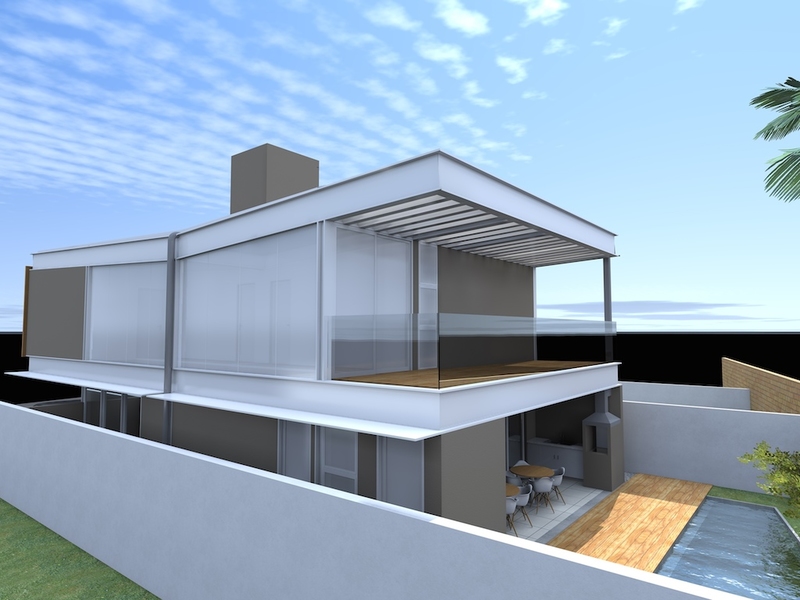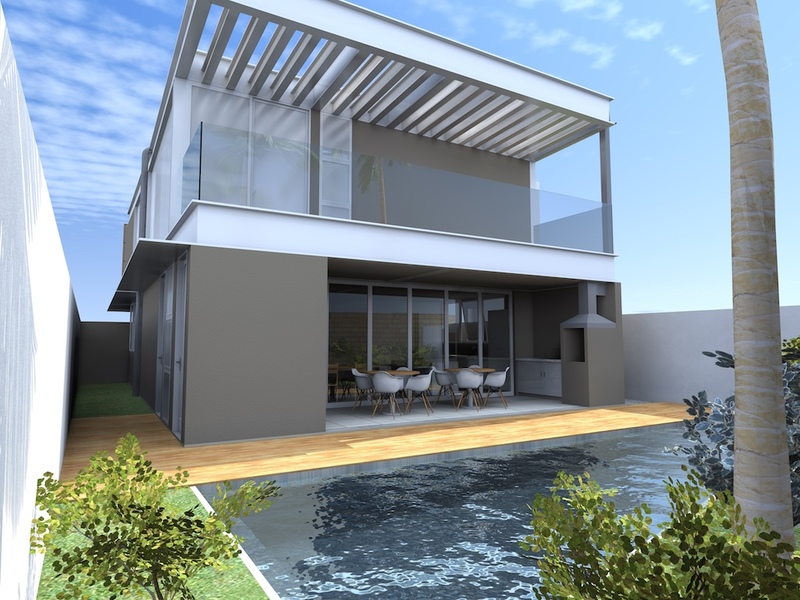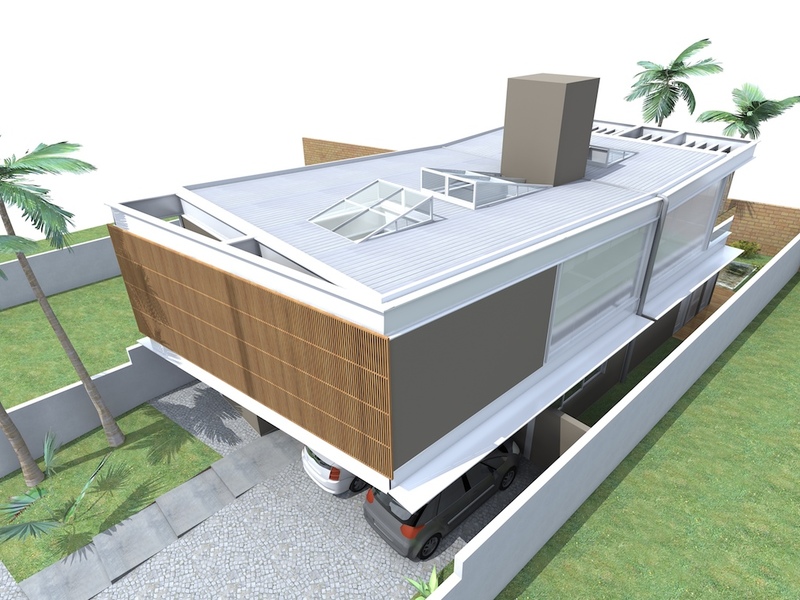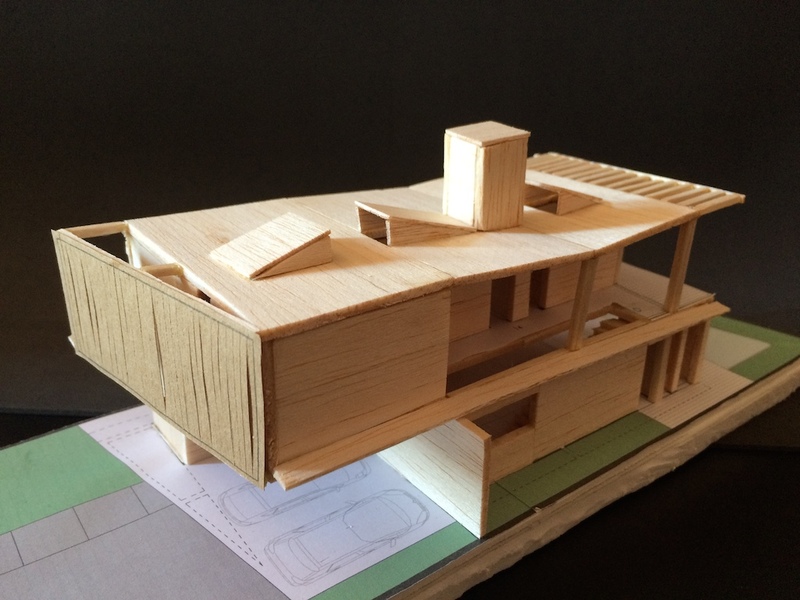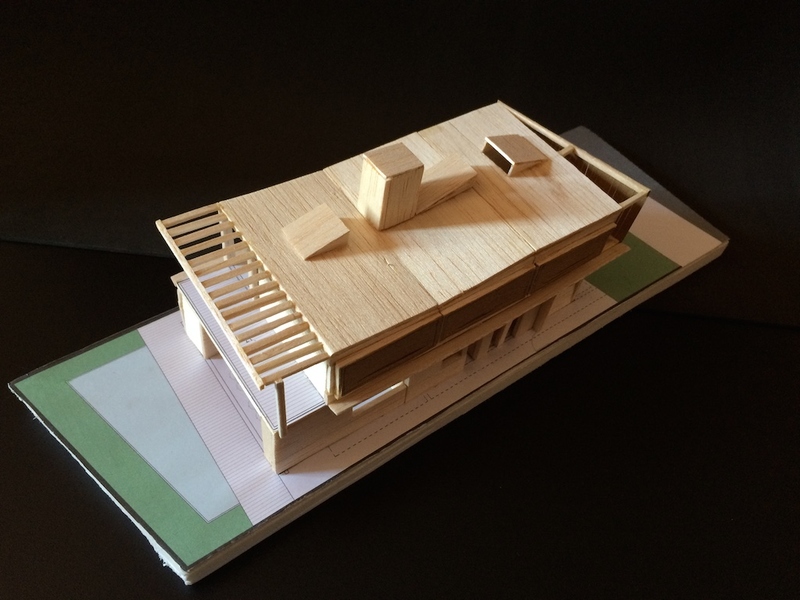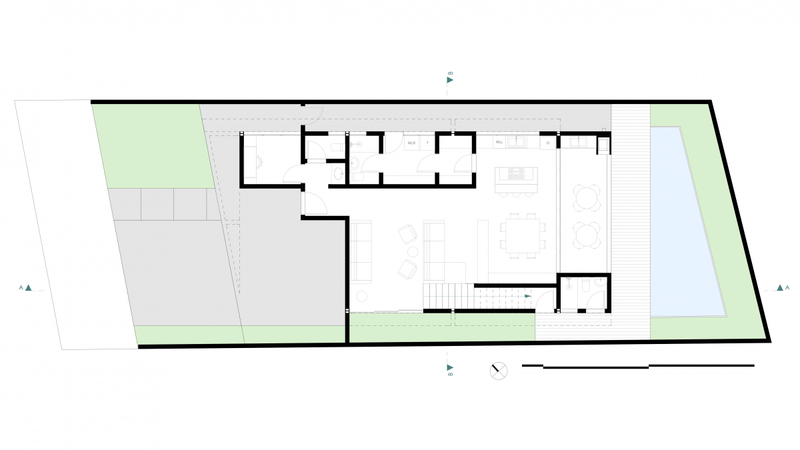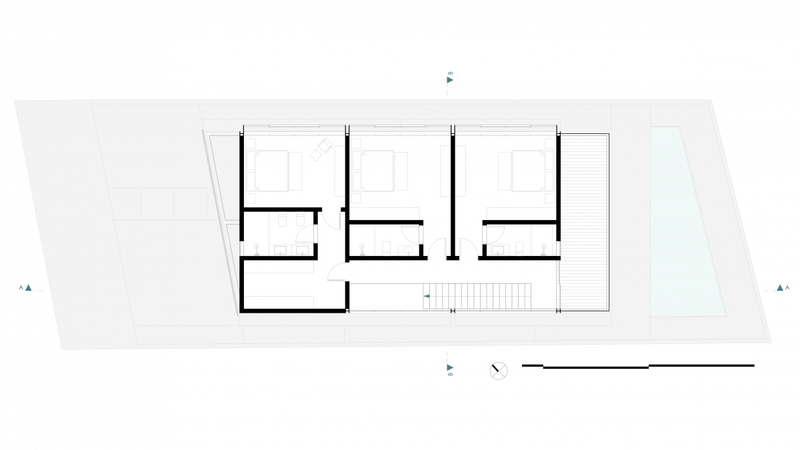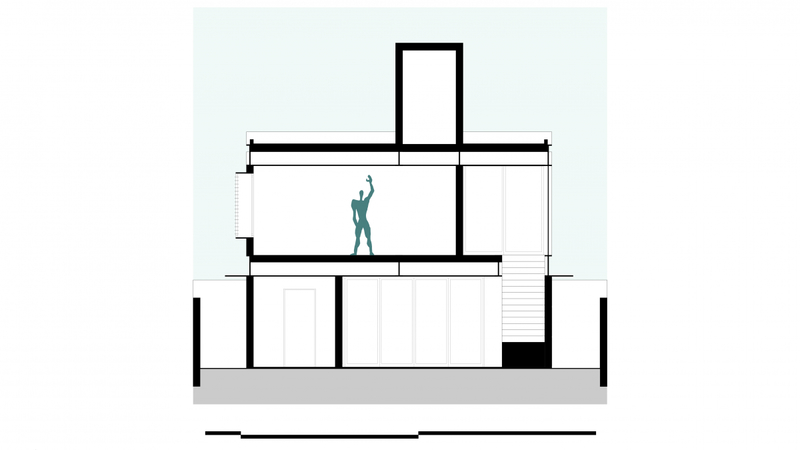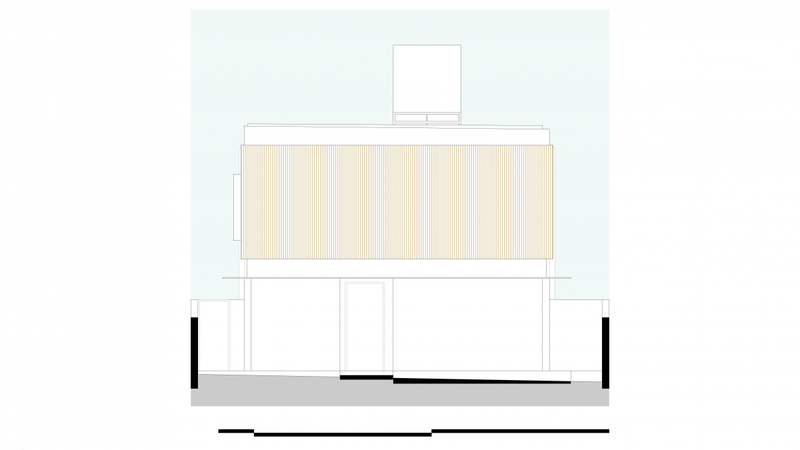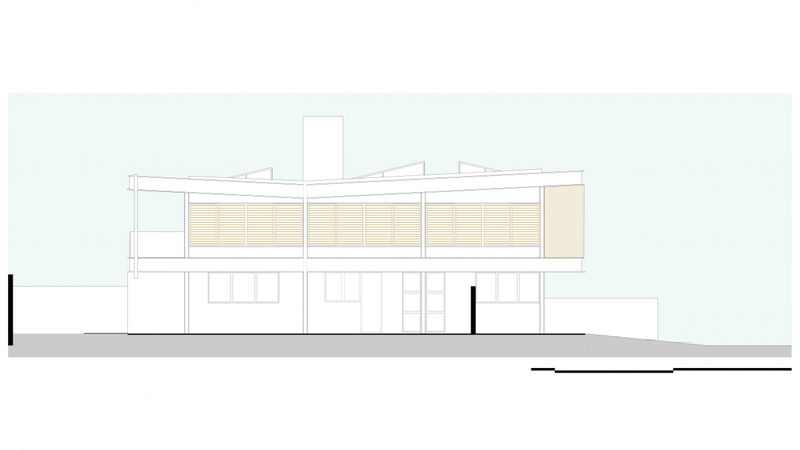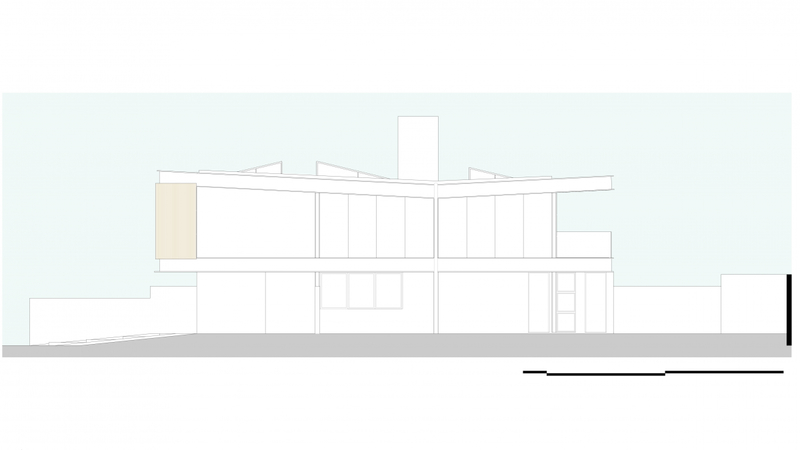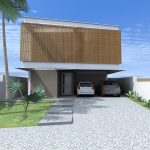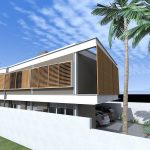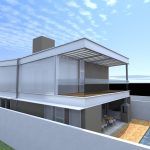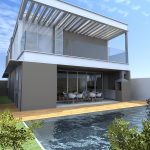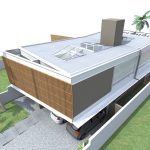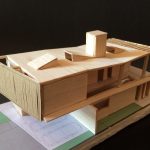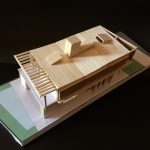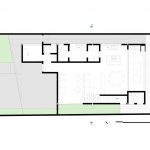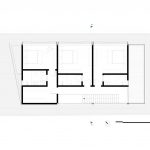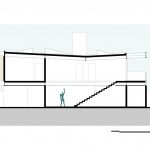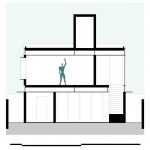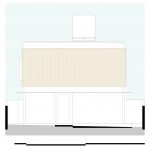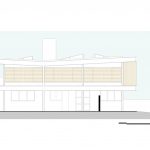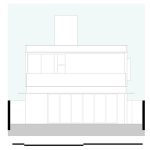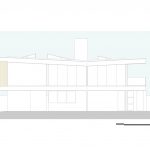Projects / Residential / Q13 House
With the goal of condensating the built area to the maximum, preserving free space for a garden and a swimming pool, this exposed steel structure house design was conceived with the use of pure materials (wood and steel), in contrast with traditional painted walls and aluminum doors and windows.
To protect the dwelling from the strong sun incidence, wooden brise-soleil were considered for the bedroom windows (where they are moveable) and for the main facade (where they are fixed). To lighten the bathrooms, which are at the center of the second floor, skylight glass and aluminum domus, shaped as sheds, were proposed, securing the possibility to open and close windows, allowing the control of natural ventilation.
Technical specifications
ResidentialRibeirão Preto - SP
PROJECT
2014
STAGE
Preliminary design
ARCHITECTURE
Fernando Gobbo and Larissa França


